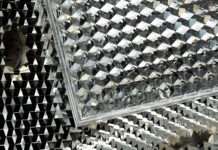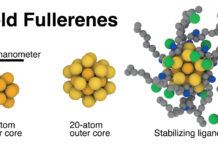
Brazilian firm Studio MK27 has used timber, polycarbonate panels, white metal sheets to form an austere building for Micasa, a contemporary furniture retailer based in São Paulo.
The project, called Micasa Vol C, is located in the city’s Jardins neighborhood, known for its tree-lined streets and upscale shops. The pavilion is the third building within a campus owned by furniture company Micasa, started in 1998. The new 225-square-meter structure was designed to serve multiple functions.
“The demand for a flexible program led to the creation of an internal space that allowed for several possible uses: shop, exhibition space or temporary residence for invited artists, on a caravan that fits inside the space,” said Studio MK27, a local studio founded by architect Marcio Kogan.
Square in plan, the single-room building measures 15 by 15 square meters, with a ceiling height of 7.5 meters. Suspended from above is a globe-shaped pendant by artist Isamu Noguchi, which “punctuates the double symmetry of the space and explores its vertical dimension”.
Read more: Studio MK27 creates polycarbonate glazed pavilion in São Paulo
Polycarbonate panels: Interstate Plastics is a Leader in Polycarbonate Twinwall Sheet
Images courtesy of dezeen.com











