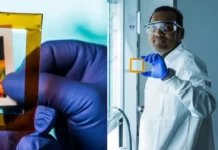 ‘l’alqueria del basket’ is a 15.000 sqm complex designed by Valencia-based studio ERRE Arquitectura to let the young generation of basketball players train like professionals. with a total of 13 outdoor and indoor courts and natural light in all its spaces, the building is one of a kind in Europe.
‘l’alqueria del basket’ is a 15.000 sqm complex designed by Valencia-based studio ERRE Arquitectura to let the young generation of basketball players train like professionals. with a total of 13 outdoor and indoor courts and natural light in all its spaces, the building is one of a kind in Europe.
The use of multiwall polycarbonate sheet is the key to the project, creating the perfect environment and light to play basketball.
ERRE’s stadium solves the need to create a space that shelters the Academy of the Valencia basket team. the project is located next to la Fuente de San luís, the current stadium of the club and its area is roughly 15,000 square meters.
The first volume contains the main court where the main games and the training sessions take place; the second one contains 8 courts designed for training purposes. these courts can be used simultaneously and become independent by an automated curtains system.
The basketball courts are distributed around a central axis which has two levels: the lower level houses services such as locker rooms for both teams on each court, gym, nursing area and rooms for physiotherapy, while the upper level is dedicated to teaching, but it also contains areas designed for family members who want to enjoy the game of their kids. these spaces have natural lighting and crossed views thanks to a patios-succession design.
Read more: ERRE Arquitectura designs a polycarbonate basketball complex
thumbnail courtesy of designboom.com












