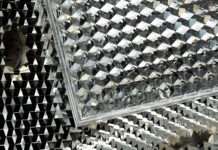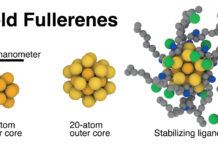
Madrid-based studio [baragaño] was inspired by the local architecture of raised wooden granaries for their design of Montaña House—a modular prefab beauty in the small Spanish town of Valdés. With an internal structure of galvanized steel components, the home was constructed in a factory over a four-month period before being transported by truck to the site and assembled in just five hours. Then a local craftsman installed the building’s traditional slate roof. The home’s exterior is clad in vertical slats made of natural-hued timber. On one side of the gabled structure, the slate roof extends down across the second floor. The structure’s large plate glass windows are slightly recessed into its facade. The interior is open and simple, featuring a marvelous suspended metal staircase and a black floating fireplace in the living room.
Minimal prefab home was assembled in just 5 hours
thumbnail courtesy of curbed.com











